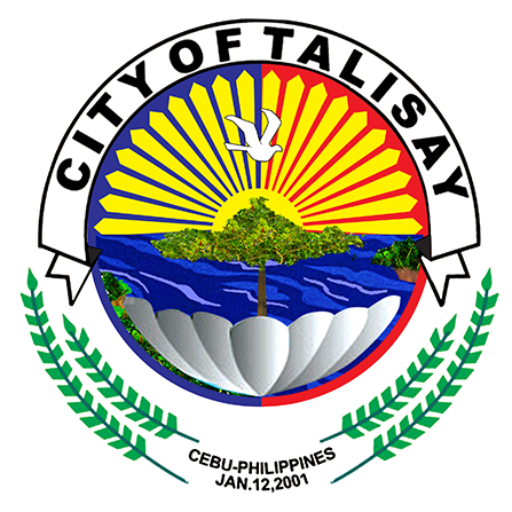
OFFICE OF THE CITY PLANNING AND DEVELOPMENT COORDINATOR

ISSUANCE OF LOCATIONAL CLEARANCE FOR BUSINESS PERMIT
Issuance of Locational Clearance for Business Permit is a pre-requisite document before a person can get a business permit to ensure that the business is in conformity with the existing Comprehensive Land Use Plan, Zoning Ordinance and other pertaining laws and ordinances.
| Office or Division: | Office of the City Planning and Development Coordinator |
| Classification: | Simple / Complex Transactions |
| Type of Transaction: | Government to Business Sector |
| Who may avail: | Business Owner |
| CHECKLIST OF REQUIREMENTS | WHERE TO SECURE |
|---|---|
| IF CONFORMING TO ZONING CLASSIFICATION | |
| Filled-out Locational Clearance Application Form (3 copies) | Office of the City Planning and Development Coordinator |
| Barangay Business Clearance | Barangay jurisdiction where the business establishment is located |
| Lease Contract / Consent & Authority from building / lot owner if the business owner / applicant involved does not own the building / lot OR duly notarized Memorandum of Agreement between the business owner / applicant and the building / lot owner | Building / Lot Owner / Lessor |
| Business Registration from Securities and Exchange Commission (SEC) / Department of Trade and Industry (DTI) | Securities and Exchange Commission (SEC) / Department of Trade and Industry (DTI) |
| Photocopy of Lot Title and Tax Declaration | Lot Owner |
| Real Property Tax Clearance for the current year | Office of the City Treasurer |
| Location sketch and picture of business location in two angles | Business Owner / Applicant |
| In case of representative, please submit the following: Special Power of Attorney Valid ID of Business Owner (photocopy) Valid ID of representative (photocopy) | Business Owner / Applicant and Representative |
| Clearance from Department of Environment and Natural Resources (DENR) / Department of Energy (DOE) for identified businesses | DENR & DOE |
| Authority from President of Homeowners Association & Occupancy Permit | Homeowner’s Association & Building Owner |
| IF NON-CONFORMING TO ZONING CLASSIFICATION (Additional Requirements) | |
| Barangay Council Resolution | Barangay jurisdiction where the business establishment is located |
| Affidavit of No Objection within 100 meters radius | Barangay Hall where the business establishment is located |

ISSUANCE OF LOCATIONAL CLEARANCE FOR BUILDING PERMIT
Issuance of Locational Clearance is a pre-requisite document before a person can get a building permit to ensure that the building / structure is in conformity with the existing Comprehensive Land Use Plan, Zoning Ordinance and other pertaining laws and ordinances
| Office or Division: | Office of the City Planning and Development Coordinator |
|---|---|
| Classification: | Highly Technical Transactions |
| Highly Technical Transactions: | Government to Building / Structure Owner |
| Who may avail: | Business Owner |
| CHECKLIST OF REQUIREMENTS | WHERE TO SECURE |
|---|---|
| Filled-out Locational Clearance Application Form (3 copies) | Office of the City Planning and Development Coordinator |
| Construction Plans (signed by Registered Civil Engineer, Architect Structure Engineer, Electrical Engineer, Master Plumber with Building Owner’s conformity) (1 set)Photocopy of PRC ID and Current PTR of:Civil Engineer / Architect for Civil and Architectural plansStructural Engineer for the Structural Computation AnalysisEnvironmental Planner for the Site Development Plan (if needed)Master Plumber for Sanitary / Rainwater Catchment / Chambers Septic TankProfessional Electrical Engineer for Electrical PlansMechanical Engineer for Mechanical PlansGeodetic Engineer for Lot and Vicinity Plans | Civil Engineer / Architect Structure Engineer / Electrical Engineer / Master Plumber (Private Practice) |
| Perspective Plan with Title Block (4 copies) | Architect (Private Practice) |
| Site Development Plans (5 copies) | Environmental Planner (Private Practice) – preferred or Engineer (Private Practice) |
| Bill of Materials / Project Cost Estimate signed by Registered Civil Engineer / Registered Architect with Owner’s conformity | Architect / Engineer (Private Practice) |
| Structural Computation (if applicable) | Engineer (Private Practice) |
| Certified true copy of Certificate of Title | Register of Deeds |
| Certified true copy of Tax Declaration | Office of the City Assessor |
| RPT Clearance / Current RPT Receipt | Office of the City Treasurer |
| Barangay Clearance | Barangay jurisdiction where the building is located |
| Lot Sketch Plan with Vicinity Map and duly signed by a Geodetic Engineer | Geodetic Engineer (Private Practice) |
| Clearance from the following if applicable:DOE for petroleum & gasoline productsMGB-DENR if within the hazard prone areas,DOE or MGB-DENR If development is covered under the EIS System:ECC or CNC if applicableCopy of the Environmental Management Plan (EMP)Site Development Plan duly signed by Environment Planner or Civil Engineer or Architect for projects requiring ECC | EMB-DENR |
| In case of representative, please submit the following: Special Power of AttorneyConsent and Authority from Lot OwnerDuly Notarized Deed of Absolute Sale or Contract of Lease / SellIn case of corporation, Secretary’s Certificate and Board ResolutionValid ID of representative (photocopy) | Building Owner / Applicant and Representative |
| CLIENT STEPS | AGENCY ACTIONS | FEES TO BE PAID | PROCESSING TIME | PERSON RESPONSIBLE |
|---|---|---|---|---|
| Submit filled-out Locational Clearance Application Form with complete requirements | Receiving of filled-out Locational Clearance Application Form with complete requirements | 10 minutes | Admin. Clerk (CPDC Office) | |
| Verification / Inspection of the proposed construction site | 45 minutes | Inspector (CPDC Office) | ||
| Payment of Locational Clearance | Issuance of Order of Payment | Based on Building Area or Bill of Materials | 5 minutes | Evaluation Officer (CPDC Office) Cashier (CTO |
| Issuance of Locational Clearance | Preparation of Locational Clearance | 3 minutes | Evaluation Officer (CPDC Office) | |
| Approval of Locational Clearance | 5 minutes | CPDO | ||
| Releasing of Locational Clearance | 2 minutes | Admin. Clerk (CPDC Office) | ||
| TOTAL | 1 hr. 10 mins. |
Requirements for Building Permits / Fencing Permits Locational Clearance Applications



3 Copies ~ Locational Clearance Applicant Forms
1 set ~ Construction Plans (signed by Reg. Civil Engr./ Reg. Archt. Structure Engineer, Electrical Engineer, Master Plumber w/ Owner’s conformity) with Xerox copies of the PRC ID & Current PTR of:
- Civil Engineer / Architect – For Civil/ Archt. Plans
- Structural Engineer – For the Structural Computation / Analysis
- Environmental Planner for the Site Development Plan (if needed)
- Master Plumber – Sanitary – Rainwater Catchment/ 3 Chambers Septic Tank
- Professional Electrical Engineer – For Electrical Plans
- Mechanical Engineer – For Mechanical Plans
- Geodetic Engineer – For Lot and Vicinity Map
4 copies ~ Perspective Plan with Title Block
Site Development Plans should be in 5 copies
1 set ~ Bill of Materials / Project Cost Estimate (signed by Reg. Civil Engr. / Reg. Archt. w/ Owner’s conformity)
1 set ~ Building Specifications (signed by Reg. Civil Engr. / Reg. Archt. w/ Owner’s Conformity)
1 set ~ Structural Computation / Analysis (if applicable)
1 copy ~ Certificate of Title (certified from Reg. of Deeds)
1 copy ~ Tax Declaration (Certified True Copy from Assessor’s Office)
1 copy ~ RPT Clearance / Current RPT receipt
1 copy ~ Barangay Permit Clearance (for Building / Fencing)
1 copy ~ Lot Sketch Plan (w/ Vicinity Map and duly signed by a Geodetic Engr.)
1 copy ~ ECC / CNC (if applicable) with EMP


If Applicant is not the Registered Owner:
✔ Special Power of Attorney
✔ Consent and Authority from the landowner
✔ Duly Notarized Deed of Absolute Sale or Contract of Lease / Sell
✔ If Corporation, Secretary’s Certificate and Board Resolution
If development is covered under the EIS system:
✔ ECC or CNC as applicable
✔ Copy of the Environmental Plan
✔ Site Development Plan, duly signed be Environmental Planner (For projects requiring ECC) or CE or Archt.

NOTE: Other documents may be required depending on case /situation.
> Submit your do documents to official staff only
> INCOMPLETE DOCUMENTS SHALL NOT BE ACCEPTED
> FIXERS not allowed! THANK YOU.
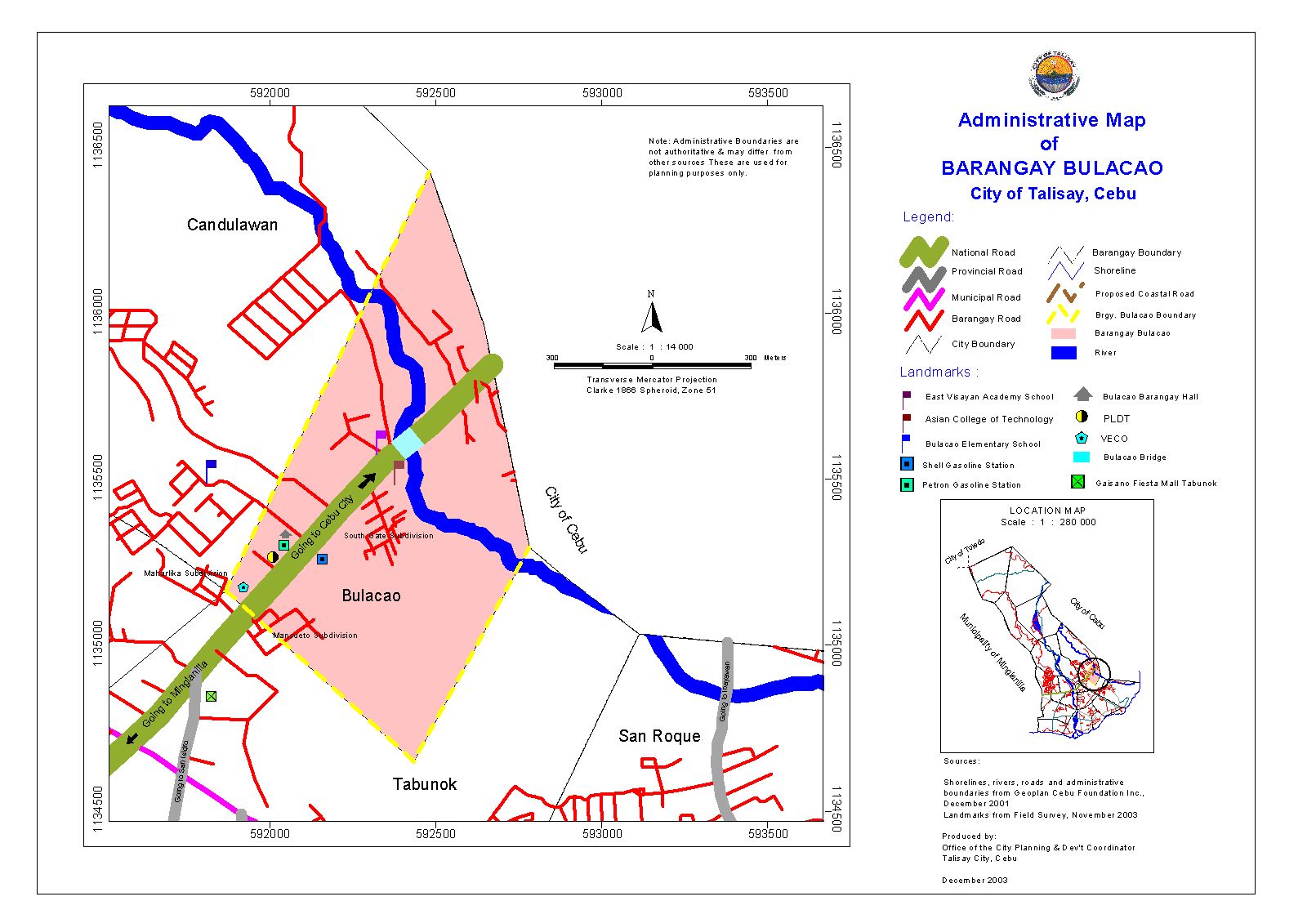
Name of Subdivision | Land Area in ha. | No. of Lots/Units | Project Type | Remarks |
RAPHAEL HOMES | 0.9144 | 101 | BP 220 ECONOMIC HOUSING | DP APPROVED |
BAYSWATER TALISAY | 6.2337 | 494 | PD P57 MEDIUM COST | DP APPROVED |
VILLA DONNA | 3.9741 | 400 | BP 220 ECONOMIC HOUSING | DP APPROVED |
PALM RIVER PHASE II | 1.8239 | 226 | BP 220 ECONOMIC HOUSING | DP APPROVED |
JOANNA LEGACY HOMES | 1.1263 | 169 | BP 220 ECONOMIC HOUSING | DP APPROVED |
MALIBU BY ALDEA PREMIER | 4.2461 | 288 | PD 957 MEDIUM COST | DP APPROVED |
ERG VILLAGE | 0.5138 | 86 | BP 220 SOCIALIZED HOUSING | PALC APPROVED |

Name of Subdivision | Land Area in ha. | No. of Lots / Units | Project Type | Remarks |
VILLA VERNA | 2.318 | 127 | BP 220 ECONOMIC HOUSING | DP APPROVED |
VILLA ESTELITA | .9599 | 42 | BP 220 ECONOMIC SUBDIVISION | DP APPROVED |
ST. BARACHEL CHRISTIAN VILLE | 0.4451 | 39 | PD 957 MED COST | DP APPROVED |
GREEN HOMES | 0.4707 | 46 | BP 220 ECONOMIC HOUSING | DP APPROVED |
SMYRNA SUBDIVISION | 0.3387 | 49 | PD 957 MEDIUM COST | DP APPROVED |
STA. CATALINA SUBDIVISION | 1.3947 | 73 | BP 220 ECONOMIC HOUSING | DP APPROVED |
CASILDA SUBDIVISION | 0.6151 | 34 | SUBDIVISION ONLY | APPROVED |
FRIENDLY HOMES SUBDIVISION |
|
|
| NO DATA |
SOUTH GATE SUBDIVISION |
|
|
| NO DATA |
MAHARLIKA SUBDIVISION |
|
|
| NO DATA |
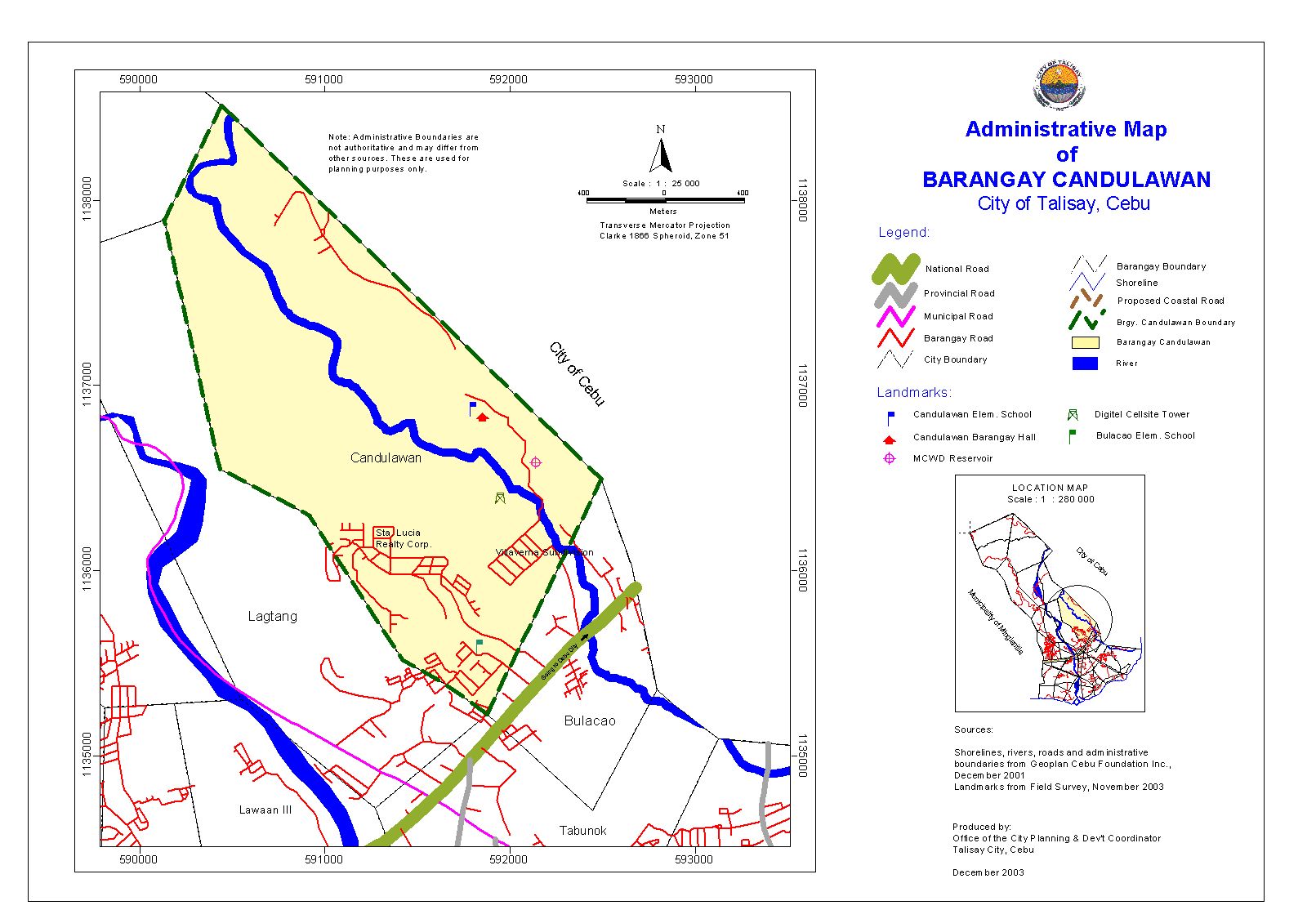
Name of Subdivision | Land Area in ha. | No. of Lots / Units | Project Type | Remarks |
VISTA GRANDE PHASE 1 | 50.5523 | 642 | PD 957 MED. COST( LOT ONLY) | DP APPROVED |
VISTA GRANDE PHASE 2 | 19.3446 | 718 | PD 957 MED. COST (LOT ONLY) | DP APPROVED |
VISTA GRANDE PHASE 3 | 42.8210 | 623 | PD 957 MED. COST (LOT ONLY) | DP APPROVED |
PACIFIC HEIGHTS | 34.2200 | 319 | PD 957 MED. COST(LOT ONLY) | DP APPROVED |
KISHANTA EXPANSION | 12.0918 | 249 | PD 957 MED. COST (LOT ONLY) | DP APPROVED |
RUSTYVILLE SUBDIVISION | 0.6230 | 36 | BP 220 ECONOMIC HOUSING | DP APPROVED |
GBC FEDERATION PEOPLES” ASSN. | 0.8070 | 53 | BP 220 ECONOMIC HOUSING | DP APPROVED |
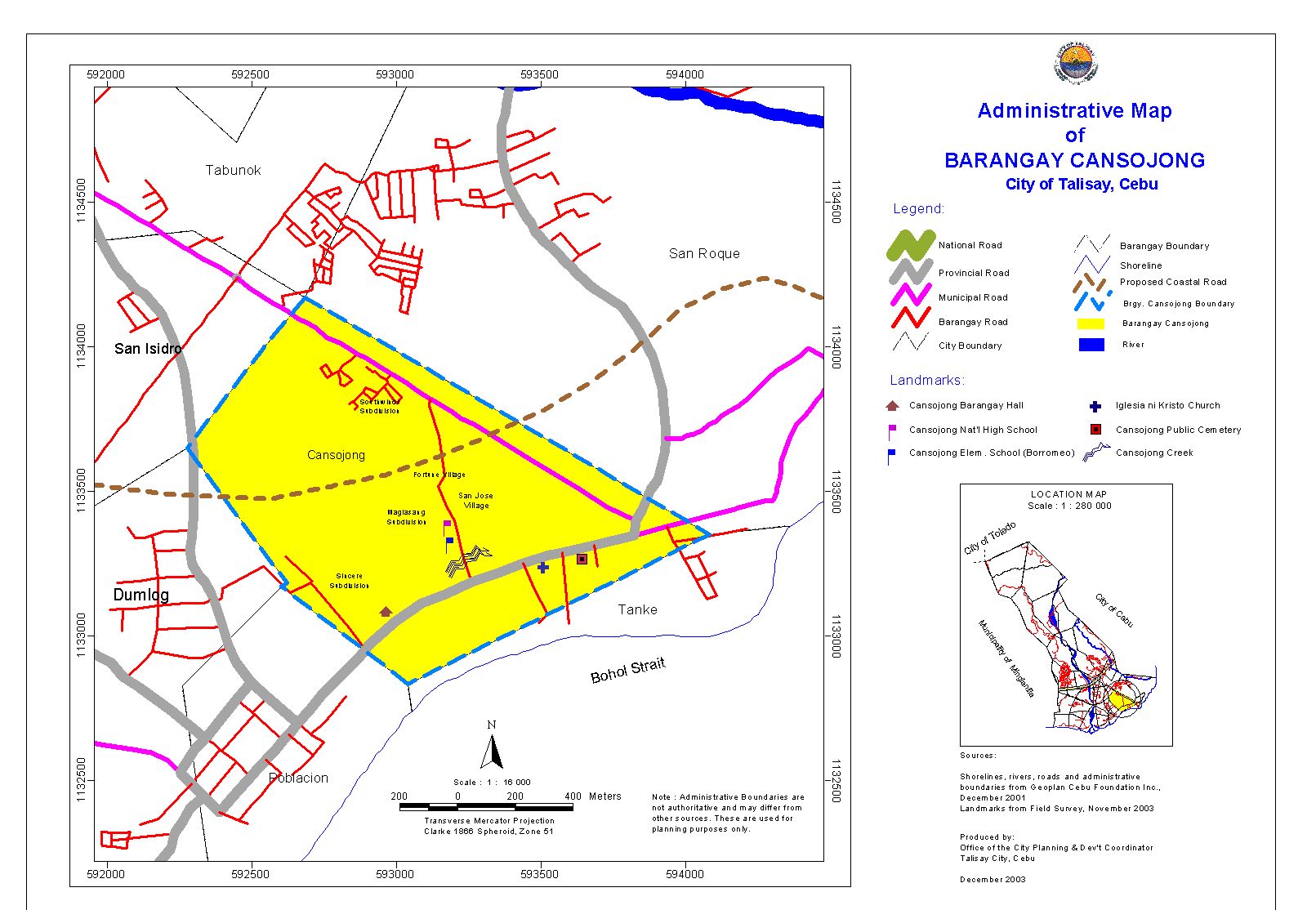
Name of Subdivision | Land Area in ha. | No. of Lots / Units | Project Type | Remarks |
SOUTH CITY HOMES | 1.6701 | 72 | PD 957 MED COST | DP APPROVED |
SACRED HOMES | 1.1731 | 102 | BP 220 ECONOMIC HOUSING | DP APPROVED |
SINCERE HOMES | 0.92 | 132 | BP 220 ECONOMIC HOUSING | DP APPROVED |
RECOLETOS VILLE | 1.0177 | 70 | BP 220 ECONOMIC HOUSING | DP APPROVED |
ALBERLYN SOUTH | 0.2863 | 26 | BP 220 ECONOMIC HOUSING | DP APPROVED |
SOUTHWIND SUBDIVISION | 0.9068 | 74 | BP 220 ECONOMIC HOUSING | DP APPROVED |
STA. THERESA VILLAGE III | 1.586 | 75 | BP 220 ECONOMIC HOUSING | DP APPROVED |
VILLA LUCITA | 0.574 | 40 | COMPLEX SUBDIVISION ONLY | SUBDIVISION APPROVED |
CASA DE LA PAZ | 0.1384 | 21 | BP 220 SOCIALIZED HOUSING | DP APPROVED |
SITIO CANIBA | 0.3466 | 56 | BP 220 SOCIALIZED HOUSING | DP APPROVED |
NLC RESIDENCES | 0.0927 | 14 | PD 957 MED COST | DP APPROVED
|
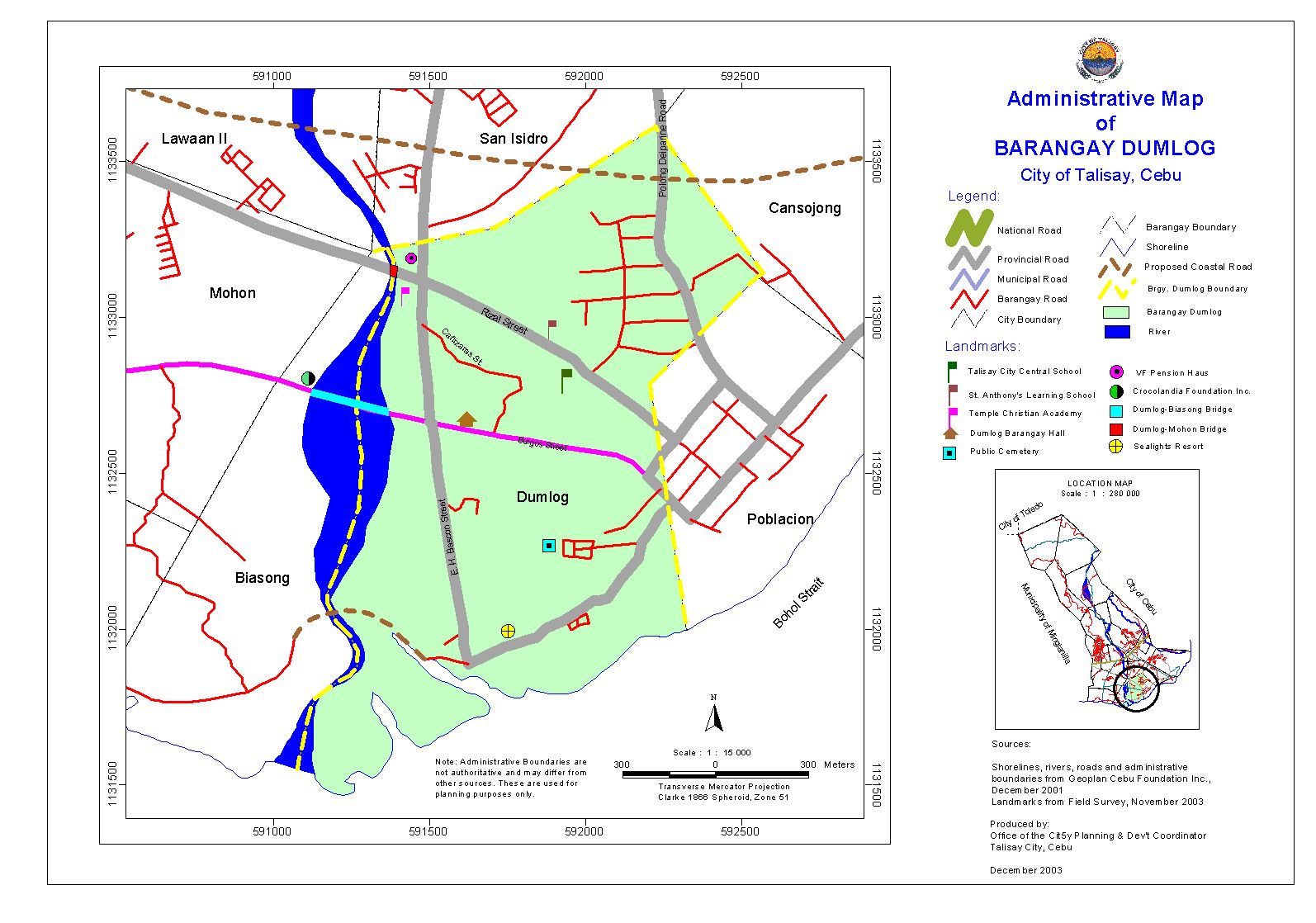
Name of Subdivision | Land Area in ha. | No. of lots /units | Project Type | Remarks |
SAN PIO VILLAGE | 2.9466 | 360 | BP 220 SOCIALIZED HOUSING | DP APPROVED |
SOUTH COVINA RESIDENCES | 1.1522 | 101 | PD 957 MED COST | DP APPROVED |
DECA HOMES PHASE I | 9.5537 | 1,067 | BP 220 ECONOMIC HOUSING | DP APPROVED |
DECA HOMES PHASE II | 9.8501 | 881 | BP 220 ECONOMIC HOUSING | DP APPROVED |
DECA HOMES PHASE III | 5.938 | 729 | BP 220 ECONOMIC HOUSING | DP APPROVED |
UNIVILL SUBDIVISION | 0.4480 | 39 | PD 957 MED COST | PALC APPROVED |
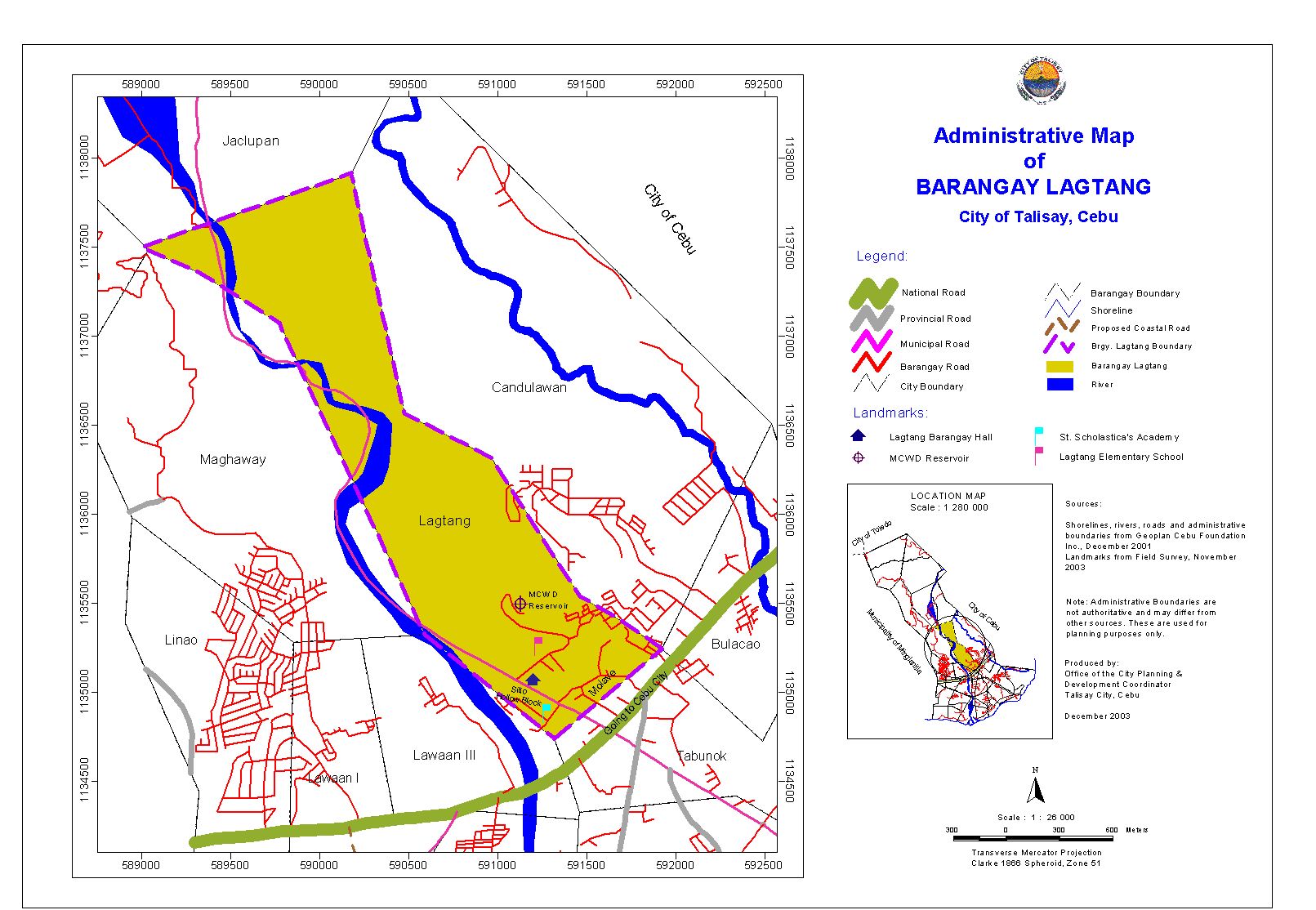
Name of Subdivision | Land Area in ha. | No. of Lots | Project Type | Remarks |
KISHANTA SUBDIVISION | 14.8412 | 384 | PD 957 MED COST | DP APPROVED |
PRECIOUS VILLE | 5.5508 | 888 | BP 220 ECONOMIC AND SOCIALIZED HOUSING | DP APPROVED |
ST. GABRIEL VILLAGE | 0.1540 | 31 | BP 220 SOCIALIZED HOUSING | DP APPROVED |
JULIE U. TE (CITY OF TALISAY) | 1.4290 | 123 | BP 220 SOCIALIZED HOUSING | DP APPROVED |
STO. NINO LAGTANG HOA, ASSN. | 0.1653 | 38 | BP 220 ECONOMIC HOUSING | PALC APPROVED |
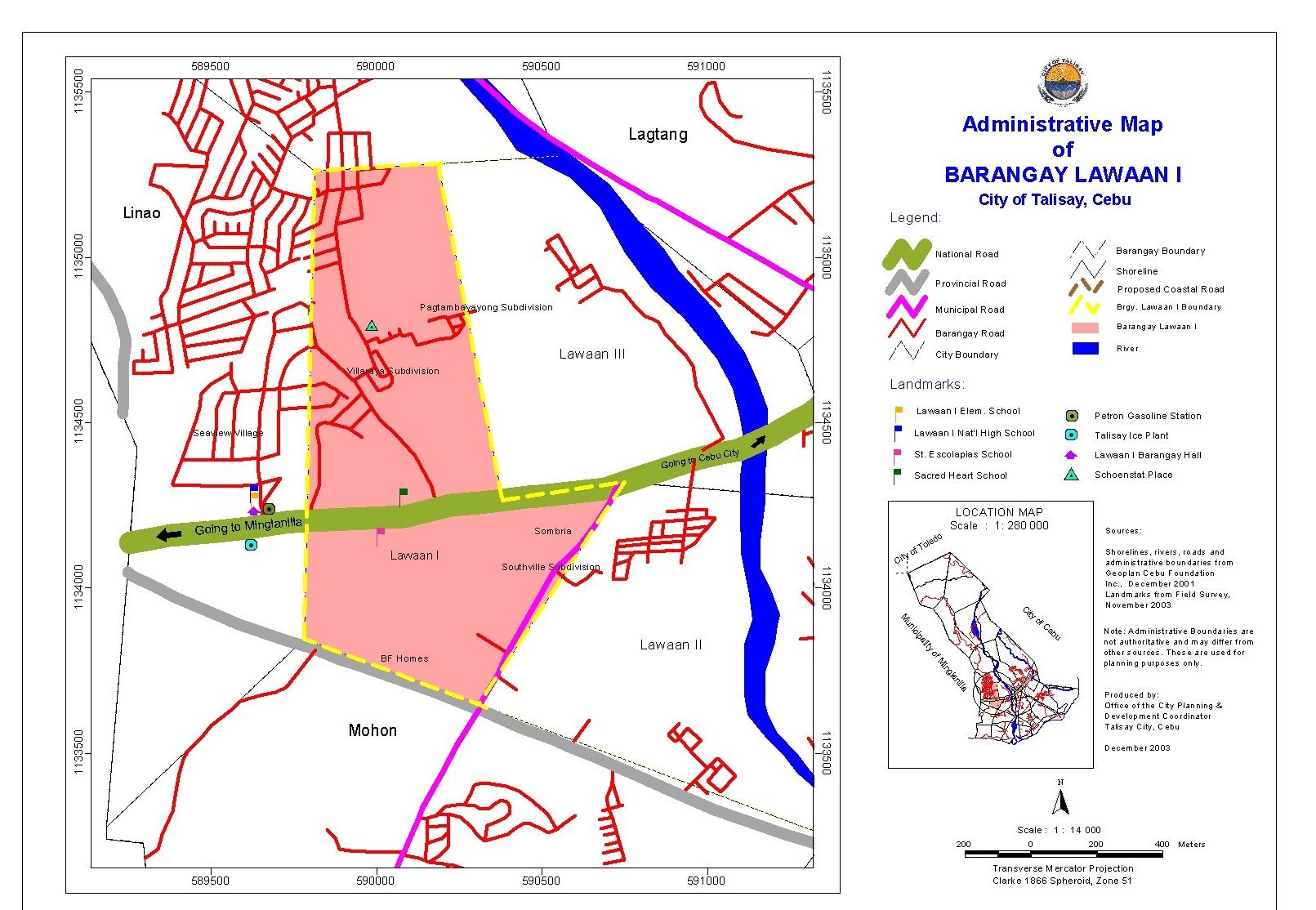
Name of Subdivision | Land Area in ha. | No. of Lots /Units | Project Type | Remarks |
MERRY WOOD SUBDIVISION | 0.4474 |
| PD 957 MED COST | DP APPROVED |
ST. IGNATIUS DE LOYOLA | 0.4368 | 37 | BP 220 ECONOMIC HOUSING | DP APPROVED |
BF HOMES SUBDIVISION | 1.2739 | 94 | PD 957 MED COST | DP APPROVED |
SEAVIEW HEIGHTS@AZIENDA ROMA | 18.9782 | 435 | PD 957 MED COST | ALTERATIO OF PLAN APPROVED |
LESSANDRA ROMA | 0.9449 | 108 | BP 220 ECONOMIC HOUSING | DP APPROVED |
LESSANDRA PALERMO |
|
|
|
|
FIRST LAPU LAPU PROPERTIES / CAMELLA HOMES / TIERRA GRANDE | 23.6907 | 2,379 | BP 220 ECONOMIC AND SOCIALIZED HOUSING | DP APPROVED |
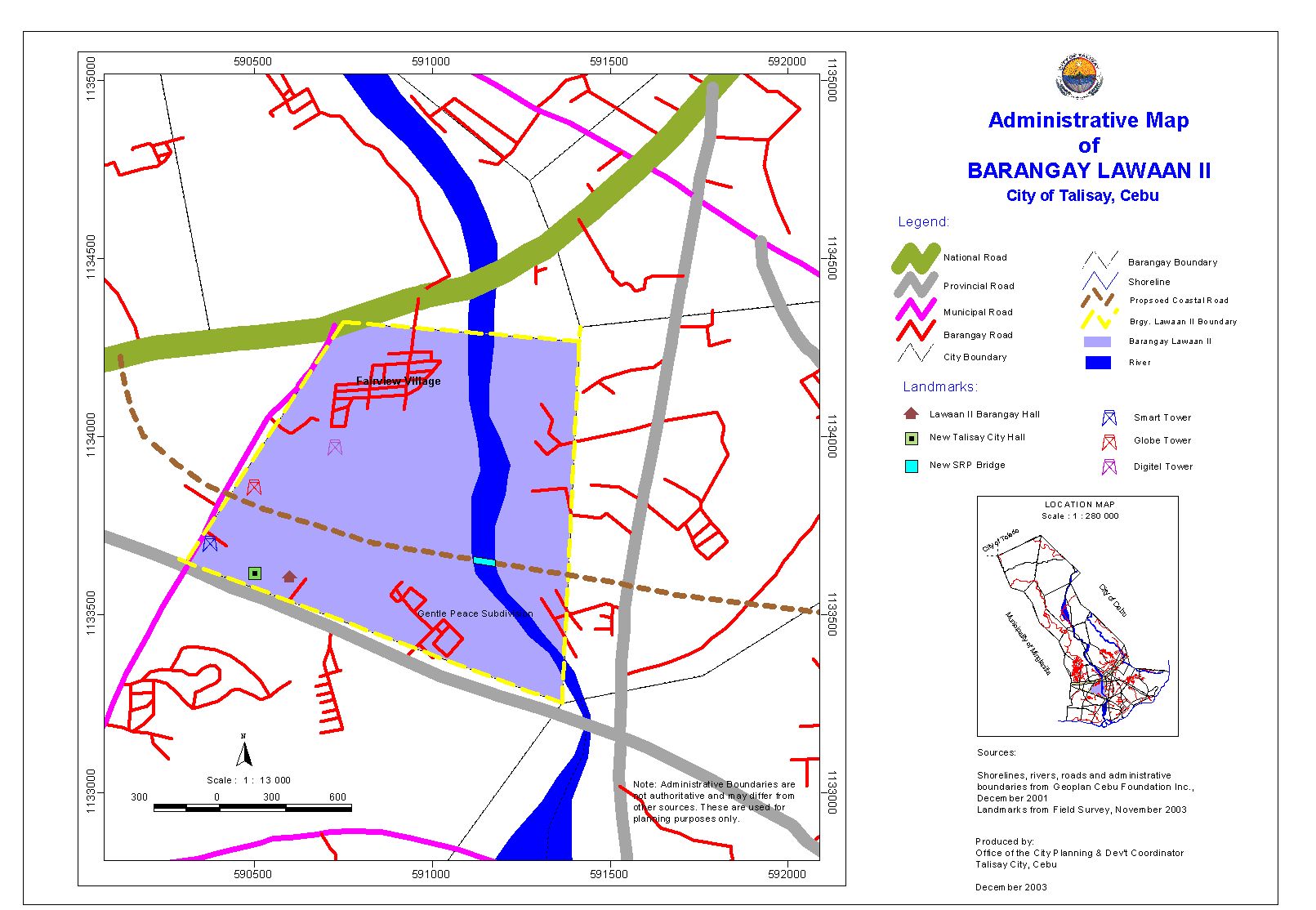
Name of Subdivision | Land Area in ha. | No. of Lots/ Units | Project Type | Remarks |
SITIO OREGANO | 0.5712 | 74 | BP 220 SOCIALIZED HOUSING | DP APPROVED |
GENTLE PEACE SUBDIVISION |
|
|
|
|
FAIRVIEW VILLAGE |
|
|
| NO DATA |
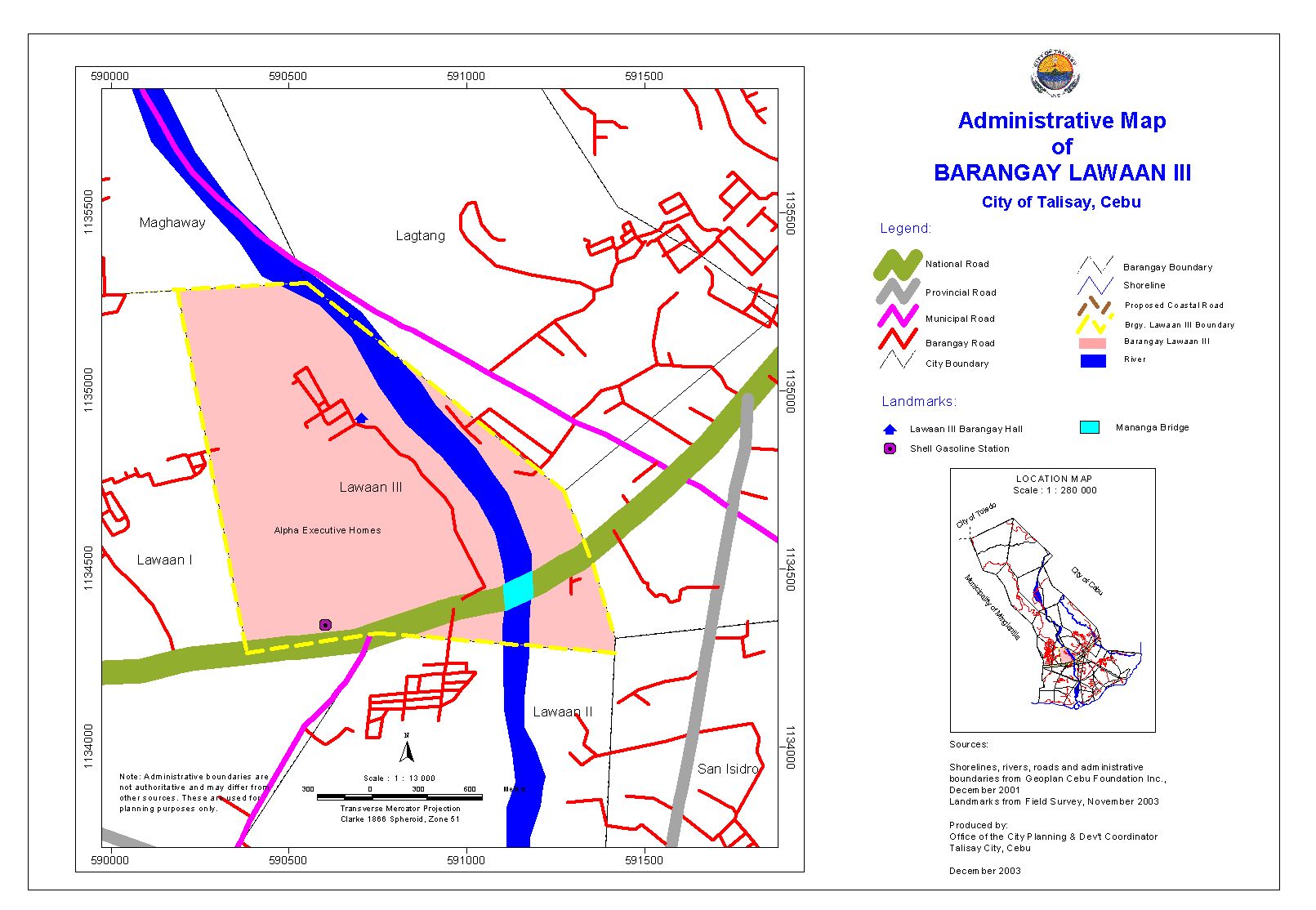
Name of Subdivision | Land Area in ha. | No. of Lots /Units | Project Type | Remarks |
VILLA RAYA PHASE 1 | 1.6349 | 80 | PD 957 MED COST | DP APPROVED |
VILLA RAYA PHASE 2 | 0.7991 | 57 | SUBDIVISION ONLY | APPROVED |
LOMBARDI | 2.4204 | 162 | PD 957 MED COST | DP APPROVED |
ALPHA EXECUTIVE HOMES | 1.5502 | 63 | PD 957 MED COST | DP APPROVED |
HABITAT FOR HUMANITIES PHILS. | 0.6754 | 63 | BP 220 SOCIALIZED HOUSING WITH COMPONENTS | DP APPROVED |
SWEETLAND | 0.7482 | 24 | PD 957 MED COST | DP APPROVED |
PAGTAMBAYAYONG FOUNDATION | 0.4183 | 85 | BP 220 SOCIALIZED HOUSING | NO DATA |
UNISUBHOAI (CITY OF TALISAY) | 0.9234 | 149 | BP 220 SOCIALIZED HOUSING | PALC APPROVED |
SELMA CRUSHER | 0.2478 | 33 | BP 220 SOCIALIZED HOUSING | DP APPROVED |
GREAT HOMES | 1.3718 | 212 | BP 220 SOCIALIZED HOUSING | DP APPROVED |
HARRINGTON PLACE |
|
|
| ON GOING |
SAN JOSE BAGONG LIPUNAN PHASE I | 2.1421 | 101 | BP 220 ECONOMIC HOUSING | PALC APPROVED |
SAN JOSE BAGONG LIPUNAN PHASE II | 0.4738 | 19 | BP 220 ECONOMIC HOUSING | PALC APPROVED |
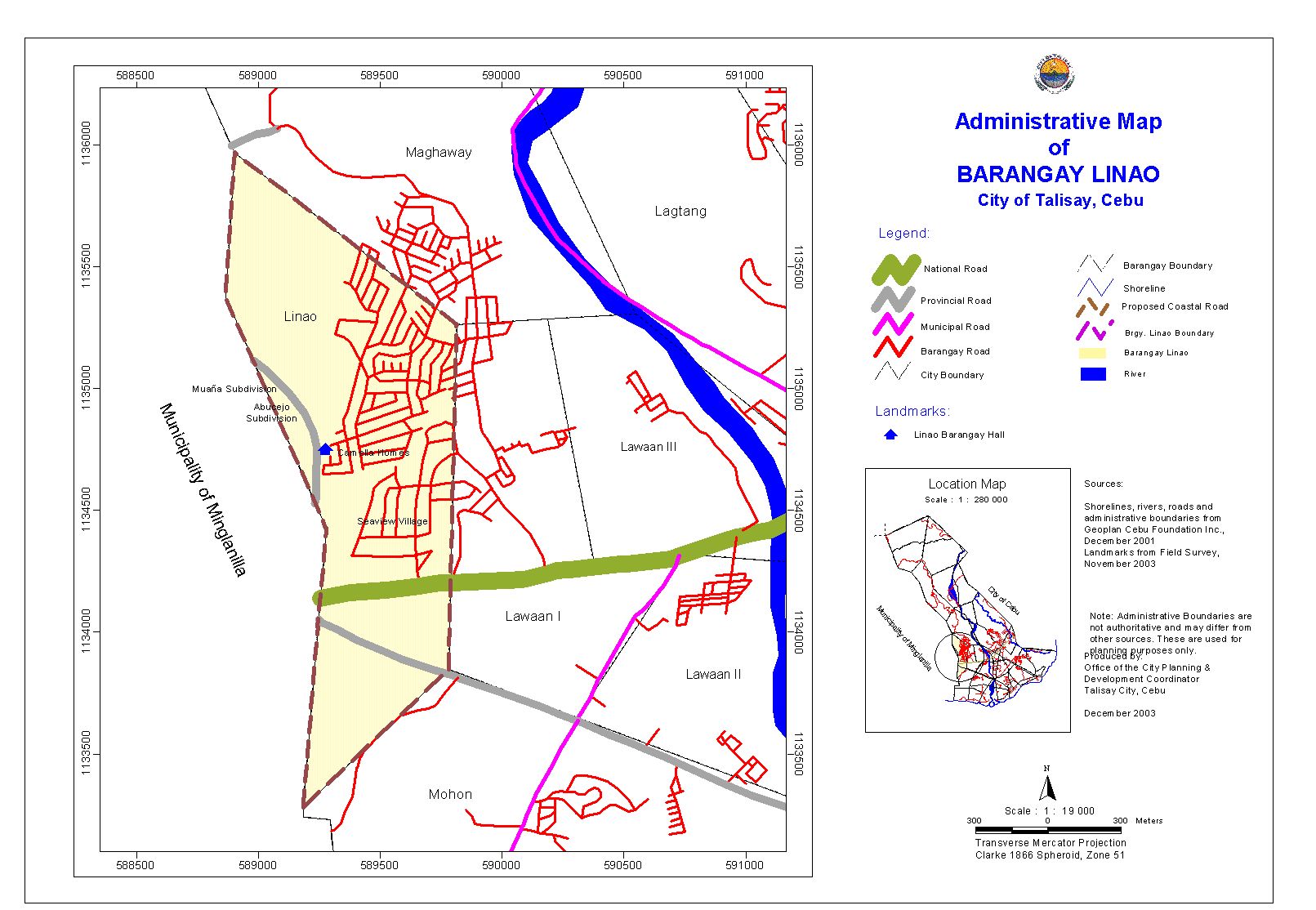
Name of Subdivision | Land Area in ha. | No. of Lots / Units | Project Type | Remarks |
AZIENDA GENOVA | 3.6689 | 206 | PD 957 MED COST | DP APPROVED |
BOUGAINVILLEA VILLAGE | 2.149 | 440 | BP 220 SOCIALIZED HOUSING | DP APPROVED |
LINAO II ECONOMIC HOUSING | 0.3927 | 63 | BP 220 ECONOMIC HOUSING | DP APPROVED |
RAFAEL HOMES | 0.4066 | 25 | PD 957 MED COST | DP APPROVED |
THE HEIGHTS PHASE I | 0.6231 | 13 | PD 957 MED COST | DP APPROVED |
THE HEIGHTS II | 0.2933 | 11 | PD 957 MED COST | DP APPROVED |
RECUNDO COUNTRY HOMES | 1.3759 | 86 | PD 957 MED COST | DP APPROVED |
RICH VIEW HEIGHTS RESIDENCES | 0.5500 | 14 | PD 957 MED COST | DP APPROVED |
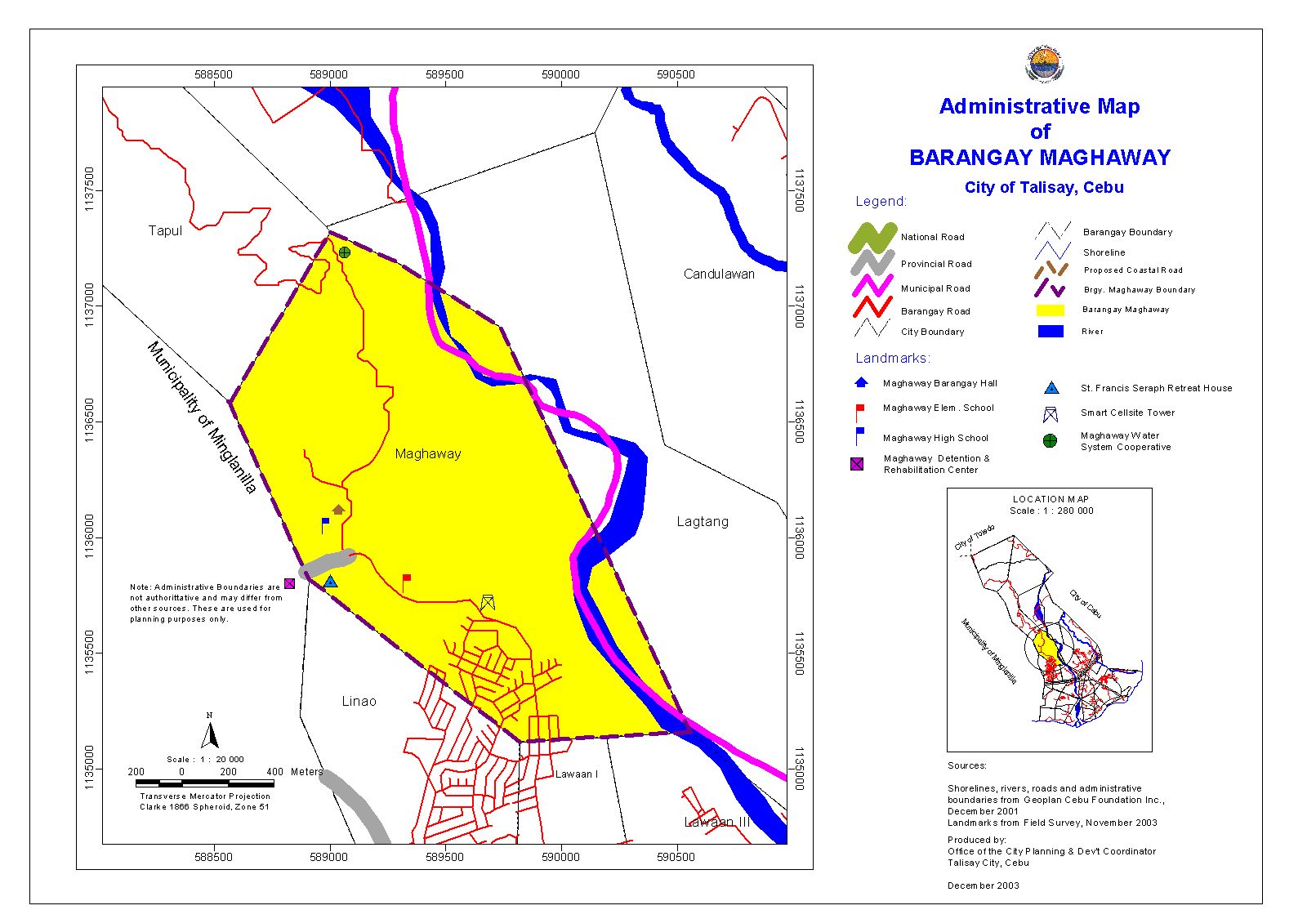
Name of Subdivision | Land Area in ha. | No. of Lots / Units | Project Type | Remarks |
TIERRA GRANDE SOUTH | 11.9292 | 238 | BP 220 ECONOMIC HOUSING | DP APPROVED |
AZIENDA MILAN | 4.1610 | 171 | PD 957 MED COST | DP APPROVED |
AZIENDA FIRENZE | 6.4900 | 331 | PD 957 MED COST | DP APPROVED |
AZIENDA VENEZIA | 3.2400 | 108 | PD 957 MED COST | DP APPROVED |
AZIENDA CRESTA DE MILAN | 2.4298 | 114 | PD 957 MED COST | DP APPROVED |
AZIENDA TORINO | 7.9781 | 118 | PD 957 MED COST | DP APPROVED |
SAN JOSEMARIA VILLAGE | 1.981 | 95 | PD 957 MED COST | DP APPROVED |
STA. MARIA HEIGHTS | 11.532 | 600 | PD 957 MED COST | DP APPROVED |
CITY OF TALISAY (MAGHAWAY RELOCATION SITE) | 8.6569 | 324 | BP 220- SOCIALIZED HOUSING | DP APPROVED |
TALISAY VIEW HOMES SUBDIVISION |
| 16 | PD 957 MED COST | PALC APPROVED |
TERRA HEIGHTS | 11.1421 | 203 |
| PALC APPROVED |
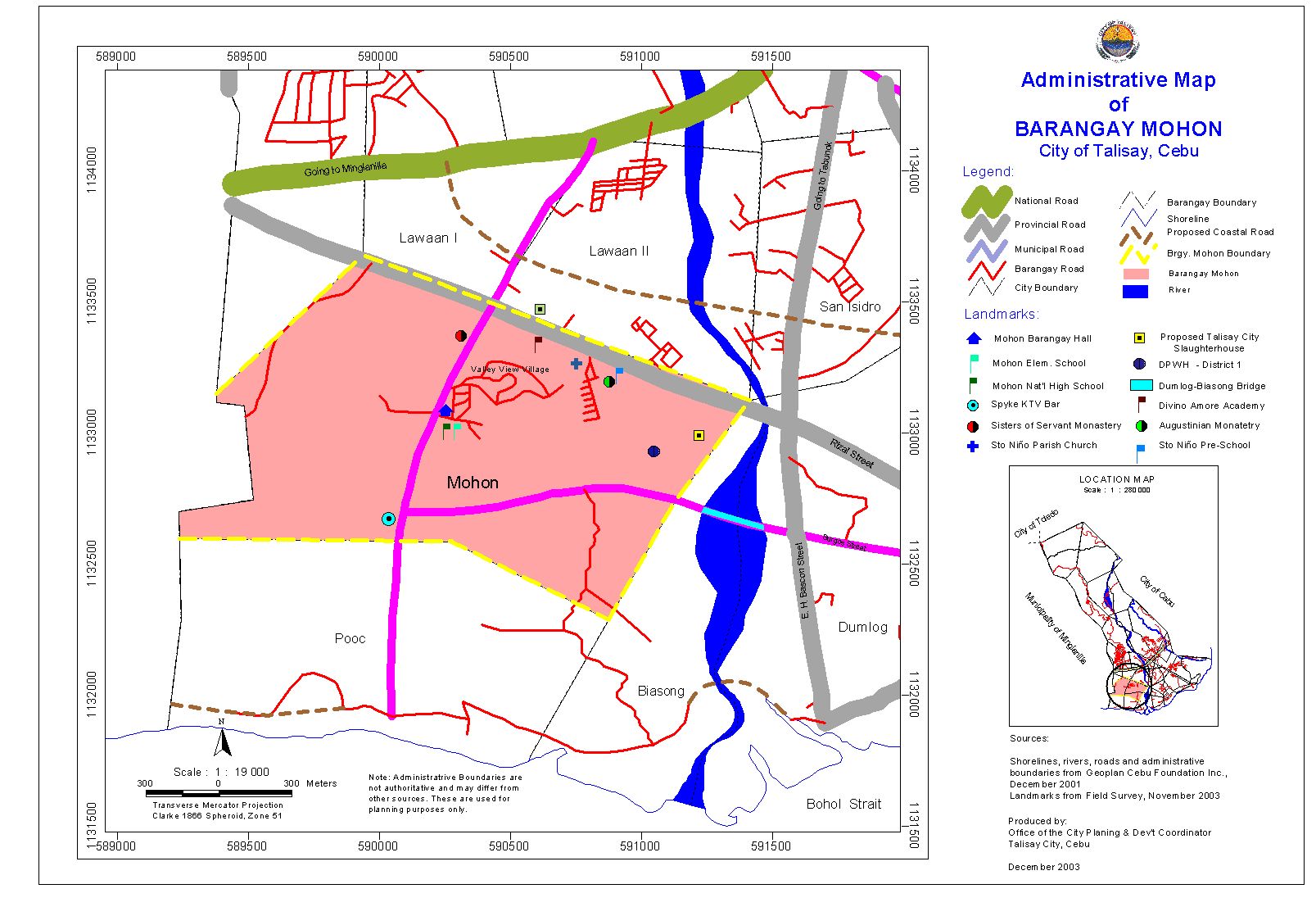
Name of Subdivision | Land Area in ha. | No. of Lots/Units | Project Type | Remarks |
EXECUTIVE TOWNHOUSE / DOZEN CONST. DEVT. CORP. | 2.3793 | 77 | PD 957 MED COST | DP APPROVED |
PUEBLO SAN RICARDO | 5.239 | 224 | PD 957 MED COSY | DP APPROVED |
SAN RAFAEL HOMES | 0.3322 | 26 | BP 220 SOCIALIZED HOUSING | DP APPROVED |
MAPLE VILLE | 0.7389 | 20 | BP 220 ECONOMIC HOUSING | DP APPROVED |
LOVELY HOMES | 2.6241 | 164 | BP 220 ECONOMIC HOUSING | DP APPROVED |
PEACE HOMES | 2.6003 | 255 | BP 220 ECONOMIC HOUSING | DP APPROVED |
ROYAL VILLE | 1.0414 | 75 | PD 957 MED COST | DP APPROVED |
SANTA MONICA ESTATE | 0.929 | 96 | PD 957 MED COST | DP APPROVED |
VILLA PLANTANA | 1.0414 | 32 | BP 220 ECONOMIC HOUSING | DP APPROVED |
IMUZ SANTA CRUZ HOA (ISHAI | 0.7633 | 98 | BP 220 SOCIALIZED HOUSING | DP APPROVED |
CITY OF TALISAY (SRP AFFECTED FAMILIES) | 0.7938 | 91 | BP 220 SOCIALIZED HOUSING | DP APPROVED |
CITY OF TALISAY (LIBO LITTLE ISLAND HOA |
|
| BP 220 SOCIALIZED HOUSING | PALC APPROVED |
SERENIS RESIDENCES | 3.5723 | 239 | PD 957 MED COST | DP APPROVED |
WEST BOX RESIDENCES | 2.6001 | 195 | PD 957 MED COST | DP APPROVED |
ALBERLYN EXECUTIVE HOMES | 0.4418 | 23 | PD 957 OPEN MARKET | DP APPROVED |
BOXHILL RESIDENCES PHASE 1& 2 | 2.6001 | 195 | PD 957 MED COST | DP APPROVED |
BOXHILL RESIDENCES ANNEX PHASE 1 | 1.9155 | 157 | PD 957 MED COST | DP APPROVED |
BOXHILL RESIDENCES ANNEX PHASE 2 | 0.3415 | 24 | PD 957 MED COST | DP ON GOING |
BROOLYN RESIDENCES | 1.8470 | 173 | PD 957 MED COST | DP APPROVED |
ST LOURDES VILLE | 0.6870 | 48 | BP 220 ECONOMIC HOUSING | PALC APPROVED / DP ON GOING |
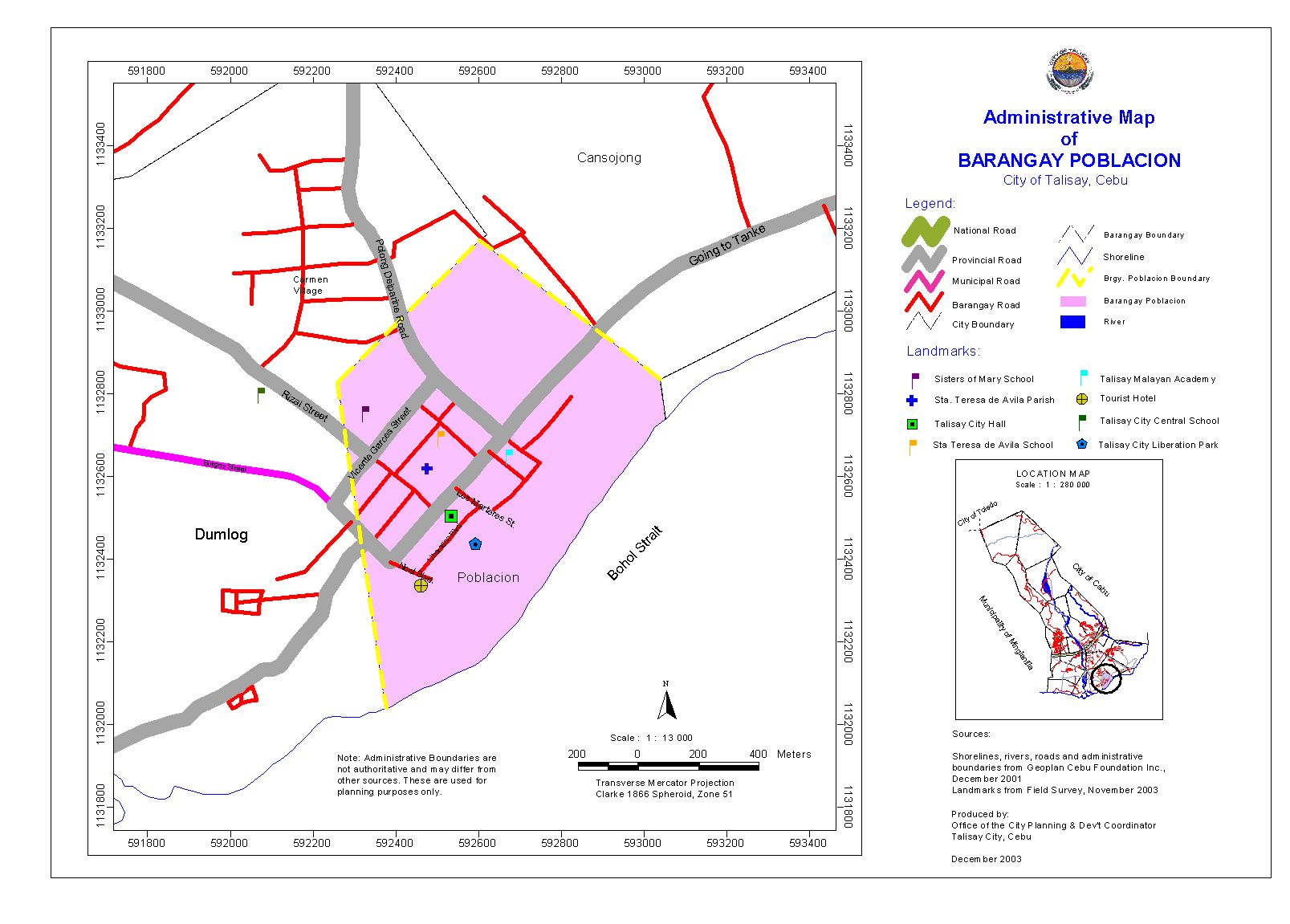
Name of Subdivision
| Area in ha. | No. of Lots/Units | Project Type | Remarks |
FJV HOMES | 0.6928 | 53 | PD 957 MED COST | DP APPROVED |
SARI VILLE SUBDIVISION | 1.4387 | 177 | BP 220 ECONOMIC HOUSING | DP APPROVED |
CARMEN VILLE |
|
|
| NO DATA |
ALMOND LANE | 0.1687 | 25 | PD 957 MED COST | DP APPROVED |
JANSENNVILLE MIRAMAR VILLAGE | 0.8777 | 132 | BP 220 SOCIALIZED HOUSING | DP APPROVED |
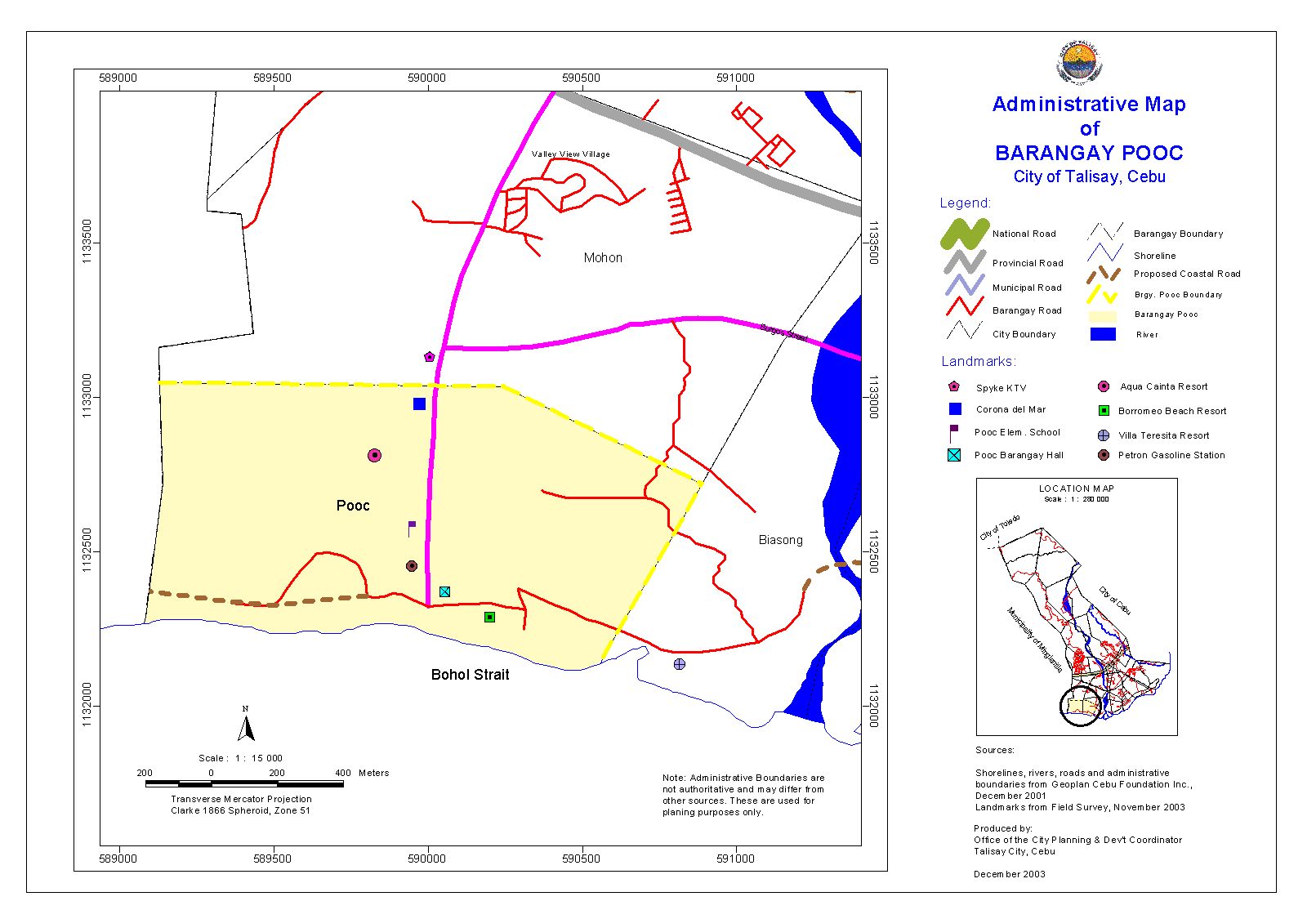
Name of Subdivision | Area in ha. | No. of Lots/Units | Project Type | Remarks |
CORONA DEL MAR | 36.6257 | 1,118 | PD 957 MED COST | DP APPROVED |
LA ESCALA @ CORONA DEL MAR | 5.3150 | 205 | PD 957 MED COST | DP APPROVED |
VILLA SOLANA SUBDIVISION | 2.3188 | 169 | PD 957 MED COST | DP APPROVED |
WOODWAY TOWNHOMES | 0.992 | 88 | PD 957 MED COST | DP APPROVED |
WOODWAY TOWNHOMES EXPANSION | 0.5803 | 37 | PD 957 MED COST | DP APPROVED |
EL PARQUE RESIDENCES | 0.5186 | 52 | PD 957 MED COST | DP APPROVED |
SEA BREEZE SUBDIVISION | 0.203 | 29 | PD 957 MED COST | DP APPROVED |
BAYSWATER TALISAY | 6.2337 | 494 | PD 957 MED COST | DP APPROVED |
THE ROSEPIKE TALISAY | 0.2057 | 30 | PD 957 MED COST | DP APPROVED |
PUERTO DEL SOL | 1.089 | 70 | BP 220 ECONOMIC HOUSING | DP APPROVED |
SEAVILL SUBDIVISION | 0.8278 | 59 | BP 220 ECONOMIC HOUSING | DP APPROVED |
BAYSWATER II ECONOMIC HOUSING | 2.4107 | 406 | BP 220 ECONOMIC HOUSING | DP APPROVED |
CITY OF TALISAY(SITIO CAINTA) | 0.4215 | 62 | BP 220 SOCIALIZED HOUSING | DP APPROVED |
POOC SEASIDE COMMUNITY DEVT. HOA | 0.2580 | 48 | BP 220 SOCIALIZED HOUSING | PALC APPROVED |
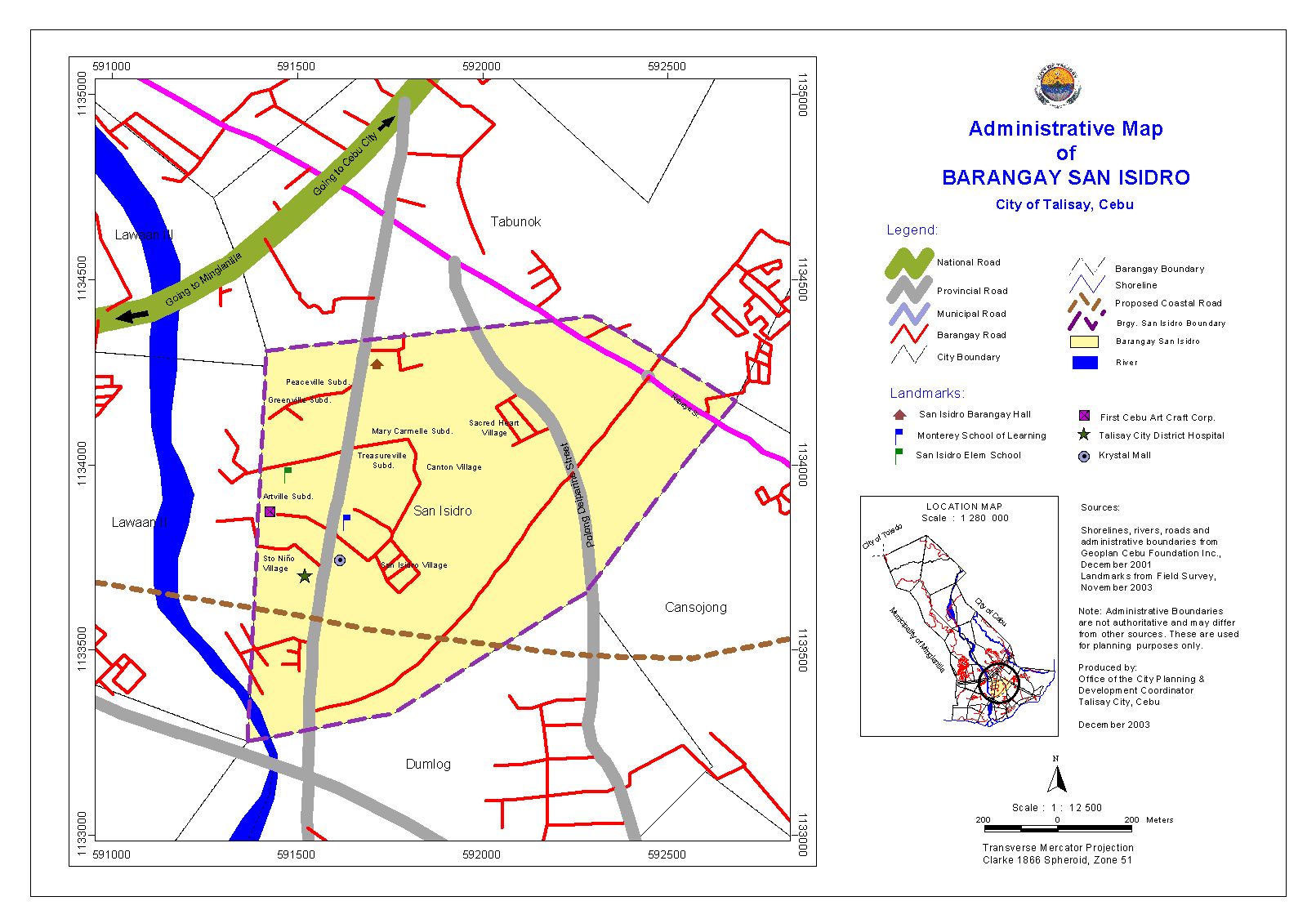
Name of Subdivision | Area in ha. | No of Lots/Units | Project Type | Remarks |
SOUTH GLENDALE SUBDIVISION | 1.2763 | 52 | PD 957 MED COST | DP APPROVED |
GREEN VILLE |
|
|
| NO DATA |
SAN ISIDRO VILLAGE |
|
|
| NO DATA |
RAMONA VILLAGE |
|
|
| NO DATA |
CANTON VILLE |
|
|
| NO DATA |
MIAMI HOMES |
|
|
| NO DATA |
SACRED HEART VILLAGE |
|
|
| NO DATA |
TREASUREVILLE |
|
|
| NO DATA |
CITY OF TALISAY (SITIO PANGPANG RELOCATION SITE) | 0.3864 | 64 | BP 220 SOCIALIZED HOUSING | DP APPROVED |
CITY OF TALISAY (SITIO MAHAYAG) | 0.1565 | 34 | BP 220 SOCIALIZED HOUSING | DP APPROVED |
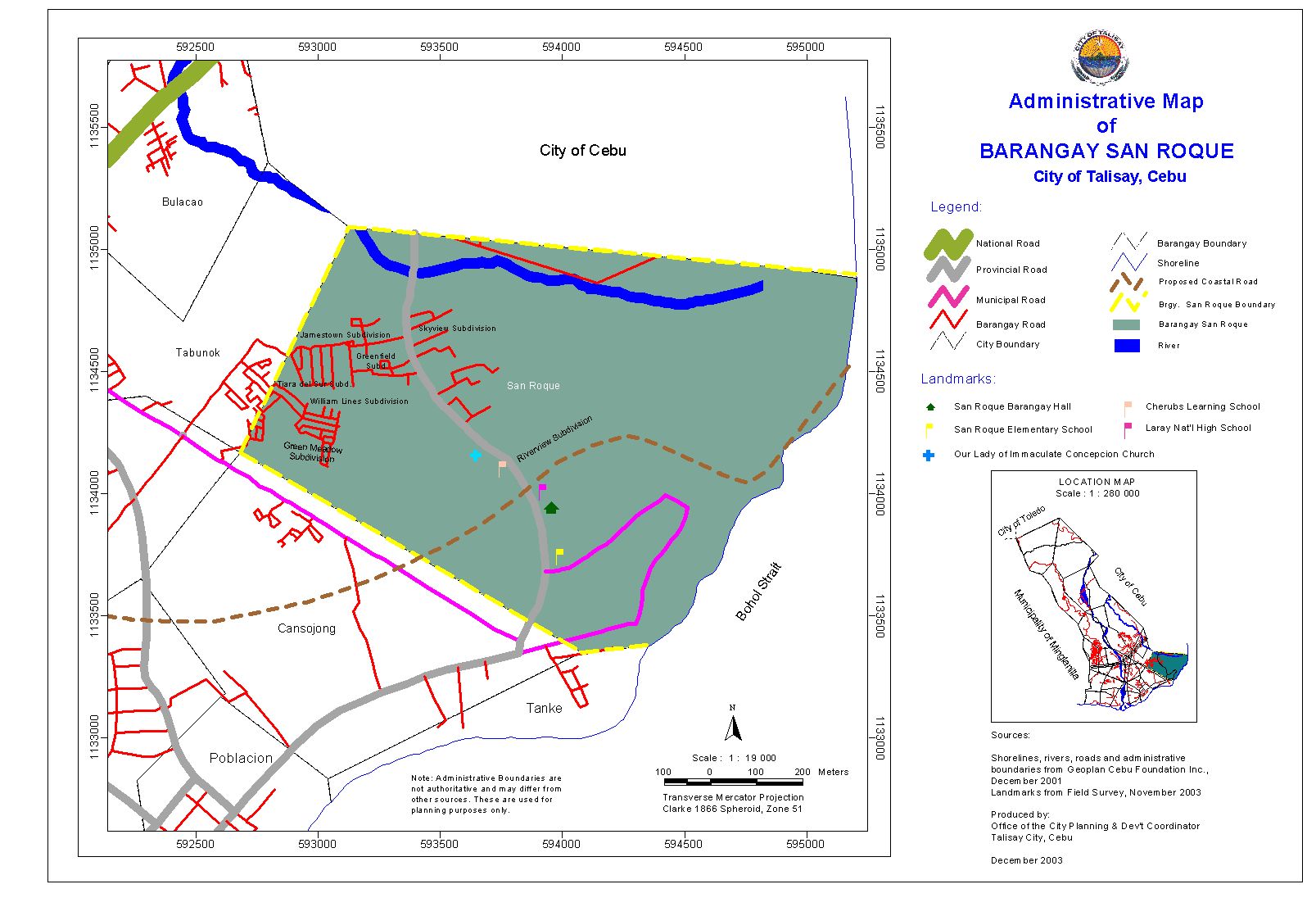
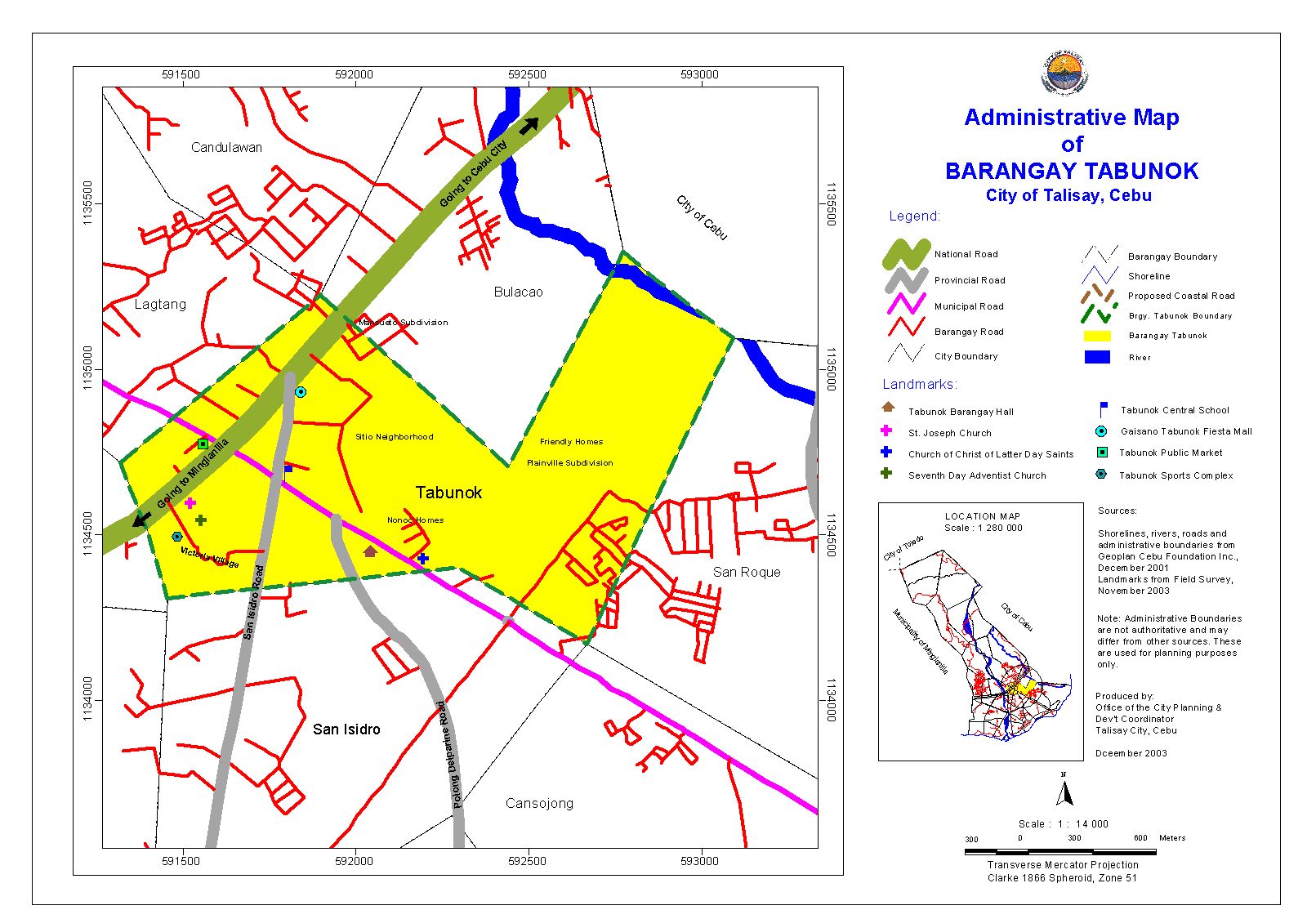
Name of Subdivision | Area in ha. | No. of Lots/Units | Project Type | Remarks |
HARMONIS RESIDENCES | 0.6928 | 63 | PD 957 MED COST | DP APPROVED |
HAPPY HOMES-TALISAY | 0.3581
| 38 | PD 957 MED COST | DP APPROVED |
TALI PLAINS SUBDIVISION | 0.8527 | 65 | BP 220 ECONOMIC HOUSING | DP APPROVED |
EASY ACCESS SUBDIVISION | 0.2860 | 26 | BP 220 ECONOMIC HOUSING | DP APPROVED |
CITY OF TALISAY (MANANGA RELOCATION SITE) | 0.9145 | 168 | BP 220 SOCIALIZED HOUSING | DP APPROVED |
VICTORIA VILLAGE |
|
|
| NO DATA |
NONOC HOMES |
|
|
| NO DATA |
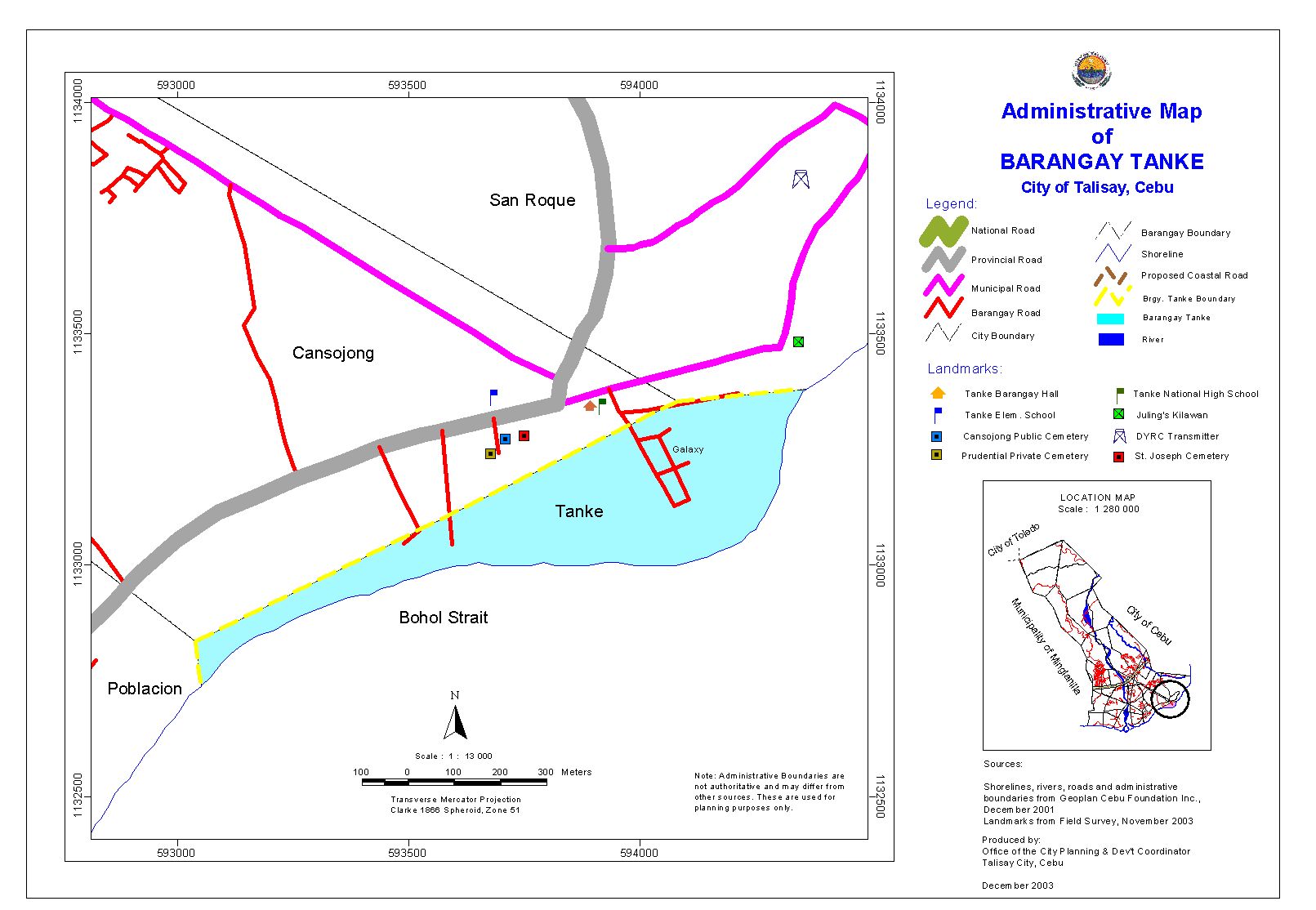
Name of Subdivision | Area in ha. | No. of Lots/Units | Project Type | Remarks |
SITIO SALVADOR HOA |
|
| ON SITE SUBDIVISION | APPROVED |
DONWLOADABLE FORMS
ZONING CLEARANCE
DONWLOADABLE FORMS
ZONING CLEARANCE
| Form Name | Download Link |
| APPLICATION FOR ALTERATION OF PLAN | PDF File |
| APPLICATION FOR APPROVAL OF A SIMPLE SUBDIVISION PROJECT | PDF File |
| APPLICATION FOR DEVELOPMENT AND OR BUILDING PERMIT OF PROJECT UNDER BP 220 | PDF File |
| APPLICATION FOR FINAL APPROVAL OF MEMORIAL PARK CEMETERY | PDF File |
| APPLICATION FOR PRELIMINARY APPROVAL AND LOCATIONAL CLEARANCE OF PROJECTS UNDER BP220 | PDF File |
| APPLICATION FOR PRELIMINARY APPROVAL AND LOCATIONAL CLEARANCE OF PROJECTS UNDER PD 957 | PDF File |
| APPLICATION FOR PRELIMINARY APPROVAL LOCATIONAL CLEARANCE FOR MEMORIAL PARK CEMETERY | PDF File |
| APPLICATION FORM FOR ZONING | PDF File |
| APPLICATION OF DEVELOPMENT PERMIT (DP) OF MEMORIAL PARK CEMETERY | PDF File |
| APPLICATION-FOR-PRELIMINARY-APPROVAL-AND-LOCATIONAL-CLEARANCE-OF-PROJECTS-UNDER-BP-220 | PDF File |
